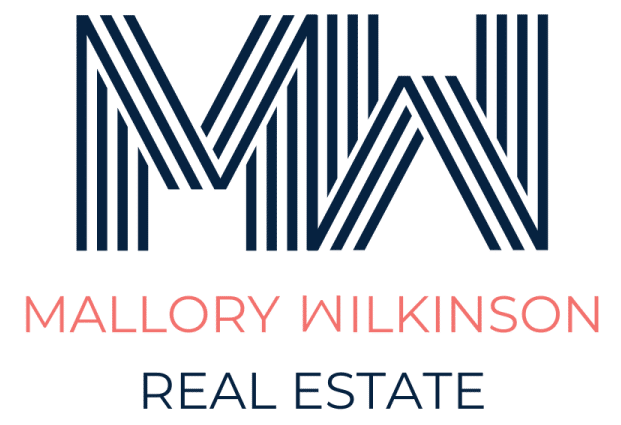Description
Welcome to this outstanding two-storey detached home, ideally situated in one of Toronto's most sought-after neighbourhoods of Bedford Park (Lawrence Park North). Rich in character and thoughtfully updated, this home seamlessly blends timeless elegance with modern convenience. Spacious principal rooms feature rich wood trim, crown mouldings, French doors, hardwood floors, pot lighting and classic stained-glass windows. The fireplace accented with a leaded glass bookcase adds charm throughout the main living space. The formal dining room offers a walkout to a large deck, perfect for entertaining or enjoying quiet evenings outdoors. The updated kitchen boasts stainless steel appliances, quartz countertops, and a large pantry area. Upstairs, you'll find three well-proportioned bedrooms and a stylishly updated four-piece bath. The high and bright lower level has a separate entrance and awaits your personal vision. As an added bonus, there's easy access from the rear laneway to a convenient single-car garage and will accommodate a second car behind. Just a short stroll to the Yonge and Lawrence subway station, this home is close to top-rated schools (Bedford Park P.S. & Lawrence Park C.I.), boutique shops, charming cafés, and fine dining along Yonge Street. This is an ideal opportunity for families or professionals seeking a vibrant yet tranquil urban lifestyle.
Additional Details
-
- Community
- Lawrence Park North
-
- Lot Size
- 28 X 120 Ft.
-
- Approx Sq Ft
- 1100-1500
-
- Building Type
- Detached
-
- Building Style
- 2-Storey
-
- Taxes
- $8762.49 (2025)
-
- Garage Space
- 1
-
- Garage Type
- Detached
-
- Air Conditioning
- Wall Unit(s)
-
- Heating Type
- Radiant
-
- Kitchen
- 1
-
- Basement
- Separate Entrance, Unfinished
-
- Pool
- None
-
- Listing Brokerage
- RE/MAX ULTIMATE REALTY INC.




































