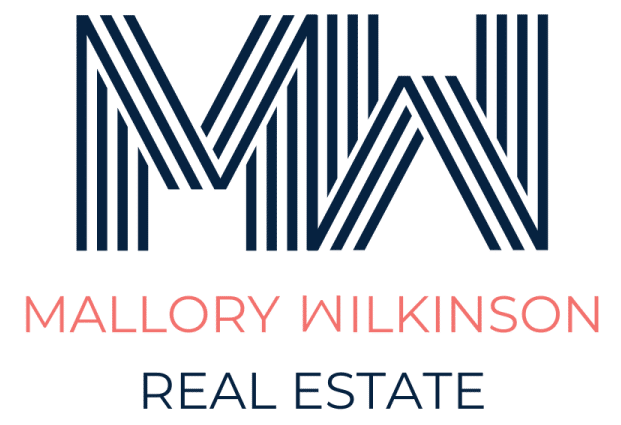Description
Discover luxurious living at 710 Humberwood Blvd., Unit GL4, in the prestigious Mansions of Humberwood. This stunning 2+1 bedroom, 2 bathroom condo offers a sophisticated lifestyle with breathtaking views of the Humber River/Ravine and the greenbelt, perfect for enjoying your morning coffee regardless of the weather. The open-concept design features a spacious dining and living room combo, with laminate floors, that overlooks the river/ravine, creating a serene backdrop to your everyday life. This ground floor unit boasts laminate flooring throughout, sun flooding windows in the bedrooms, and an open den ideal for a home office or additional living space. The primary bedroom includes a spacious walk-in closet, while the kitchen is equipped with a double sink, built-in dishwasher, stainless steel appliances, and modern finishes. Step outside to enjoy the tranquility of nature, with trails for walking and biking, just steps away from your backyard terrace onto the greenbelt. Residents can indulge in premium amenities such as an amazing indoor pool with a hot tub, perfect for summers with kids/grandkids, a sauna, onsite exercise room, tennis court, and two grand party rooms for hosting gatherings so you no longer have to do multiple holidays across the GTA. You will be the host that brings everyone together for the holidays! The 24-hour concierge ensures peace of mind for yourself and your deliveries. Conveniently located just 3 minutes from Highway 427, and with quick access to Highways 401 and 409, commuting is effortless. Close to Woodbine Racing and Casino, Humber College and the University of Guelph-Humber, and the bonus of Mississauga being located on the other side of the 427, this condo seamlessly combines luxury, nature, and convenience for an exceptional lifestyle, regardless if you are winding down into retirement or if you are just starting your life.
Additional Details
-
- Unit No.
- GL4
-
- Community
- West Humber-Clairville
-
- Approx Sq Ft
- 900-999
-
- Building Type
- Condo Apartment
-
- Building Style
- Apartment
-
- Taxes
- $2126.52 (2025)
-
- Garage Space
- 1
-
- Garage Type
- Underground
-
- Parking Space
- 1
-
- Air Conditioning
- Central Air
-
- Heating Type
- Forced Air
-
- Kitchen
- 1
-
- Basement
- None
-
- Pets Permitted
-
- Condo Inclusives
- Heat Included, Hydro Included, Common Elem. Included , Cable TV Includeded, Condo Tax Included, Building Insurance Included, Water Included, CAC Included, Parking Included
-
- Listing Brokerage
- HOMELIFE/MIRACLE REALTY LTD





















































