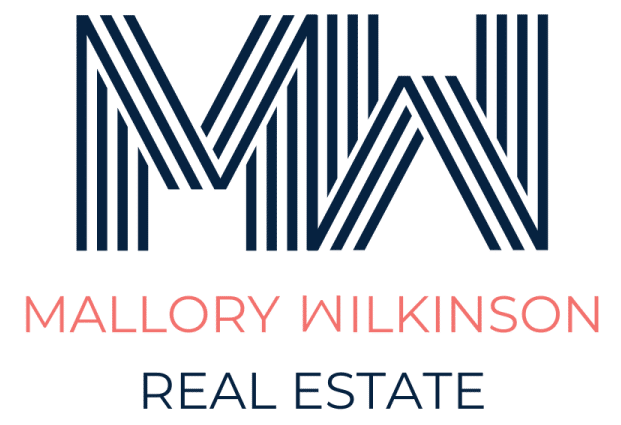Description
Amazing 3 bedroom, 2 bathroom, three level sidesplit in the north end of St. Catharines! Nestled on a quiet residential street close to many amenities and excellent schools! Updated kitchen with beautiful white cabinetry, countertops and porcelain tile floors. Hardwood flooring throughout this home with a gas fireplace showcasing the living room area! The vaulted ceilings of the living room add to the open concept of this area which is attached to the kitchen. Step out the back door to the enclosed three season sunroom and enjoy a morning coffee and view of the pool. The concrete pool measures 36' x 18' has walk in steps. Fenced in backyard allows for total privacy for swimming and entertaining and barbequing. Plenty of parking for multiple cars. Close to shopping, schools, bus routes and more!
Additional Details
-
- Community
- 444 - Carlton/Bunting
-
- Lot Size
- 64 X 100 Ft.
-
- Approx Sq Ft
- 1100-1500
-
- Building Type
- Detached
-
- Building Style
- Sidesplit
-
- Taxes
- $4378 (2025)
-
- Garage Space
- 1
-
- Garage Type
- Attached
-
- Parking Space
- 5
-
- Air Conditioning
- Central Air
-
- Heating Type
- Forced Air
-
- Kitchen
- 1
-
- Basement
- Partial Basement, Partially Finished
-
- Pool
- Inground
-
- Zoning
- R1
-
- Listing Brokerage
- BOLDT REALTY INC., BROKERAGE
Features
- Pool





















